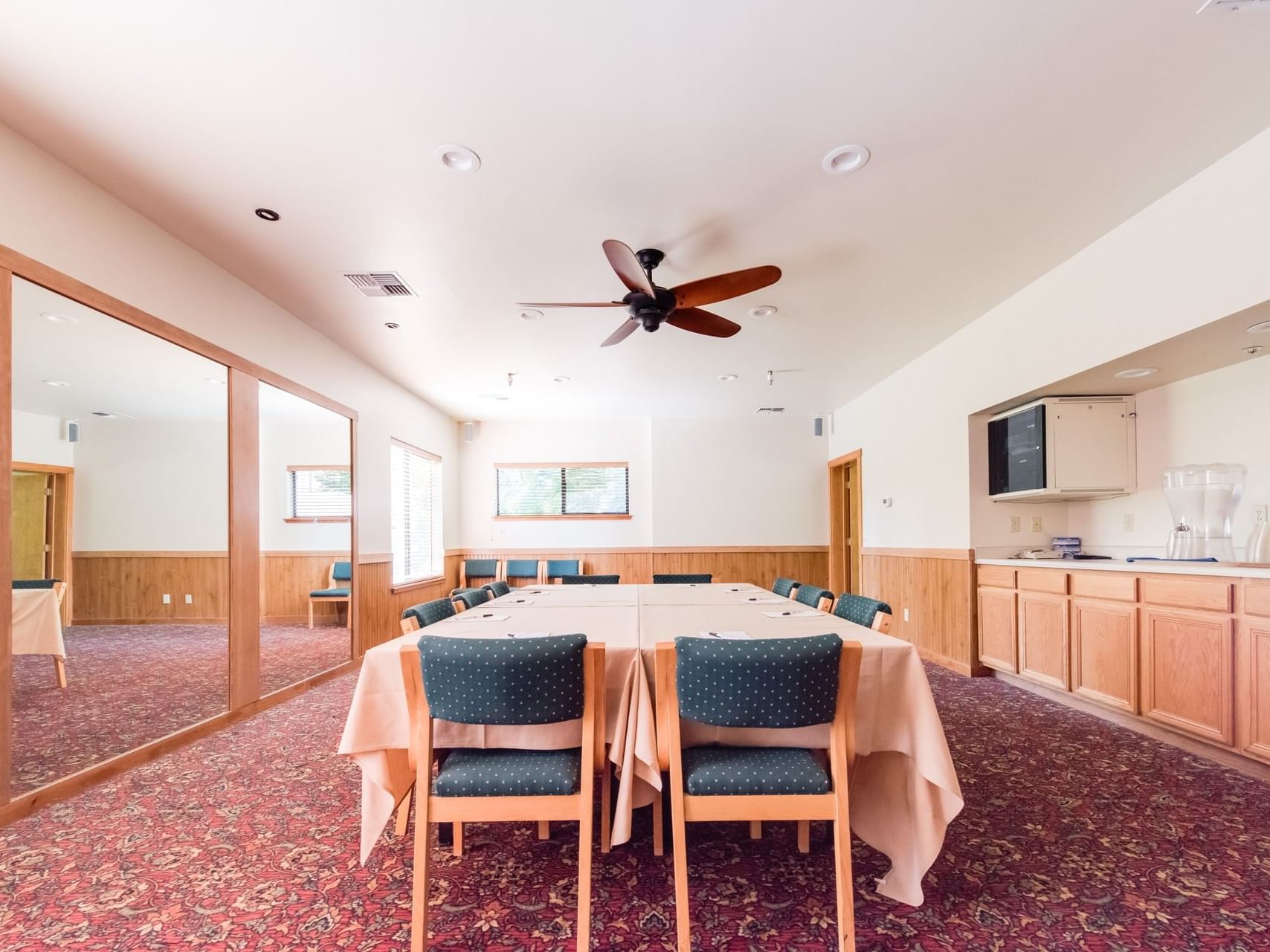Ponderosa Room
Ponderosa Room is located within the Big Pine Lodge and offers a very private small meeting venue. The room has fully integrated AV, with large screen smart TV, Apple TV, built in sound system, and is hybrid-ready with the use of our 360 degree videoconferencing device.
Book the entire seven bedroom Big Pine Lodge for your team, with overflow loding rooms available in Sugar Pine Lodge. Big Pine Lodge also has a larger meeting space on the first floor, well suited to dining and living room style socializing. There is also a large lawn outside of the lodge for getting a bit of sun, fresh mountain air, and changing the scenery between your meeting sessions.
Facilities
Capacity Chart
|
Total Area |
Floorplan |
Dimensions |
Ceiling Height |
Max Capacity |
Theater |
Classroom |
Reception |
Banquet |
Board Room |
U-shape |
|
|---|---|---|---|---|---|---|---|---|---|---|---|
| Ponderosa Room | 464.00 ft2 | - | 16' x 29' | 9' | 8 | - | N/A | N/A | 8 | 8 | - |
-
Total Area464.00 ft2
-
Floorplan-
-
Dimensions16' x 29'
-
Ceiling Height9'
-
Max Capacity8
-
Theater-
-
ClassroomN/A
-
ReceptionN/A
-
Banquet8
-
Board Room8
-
U-shape-

