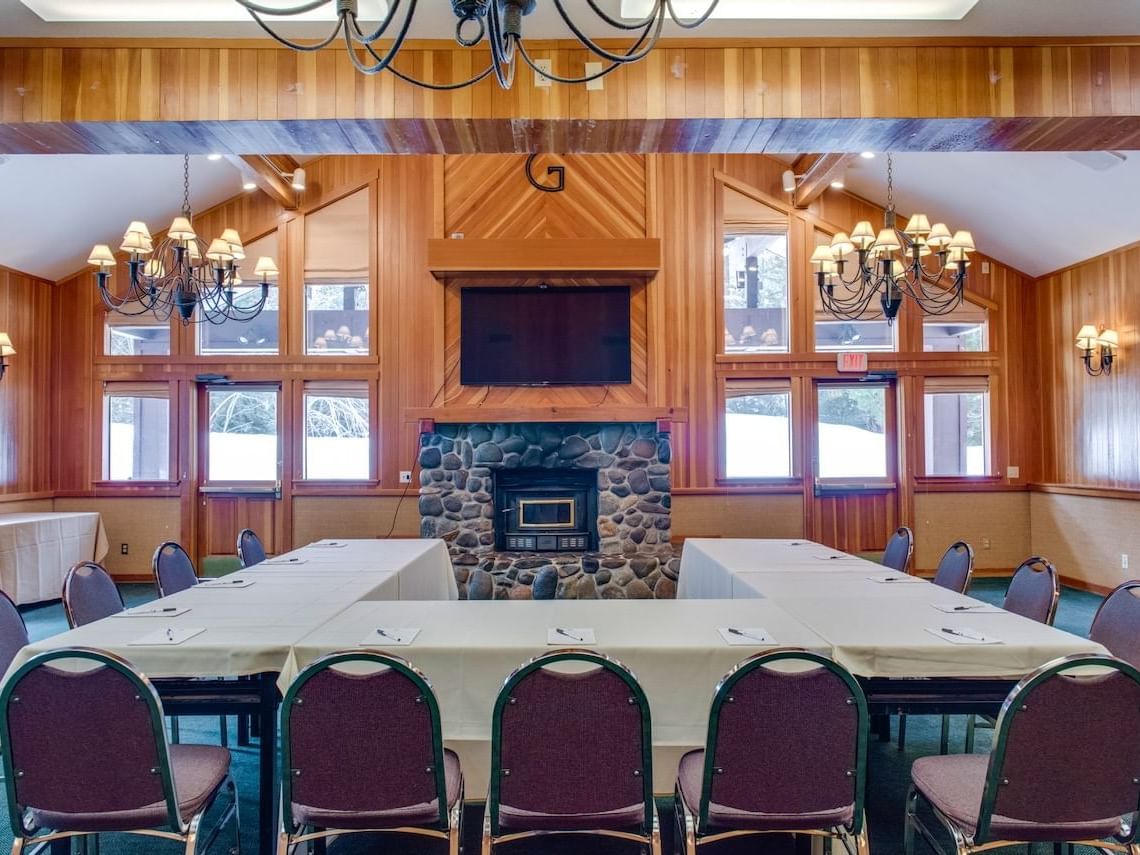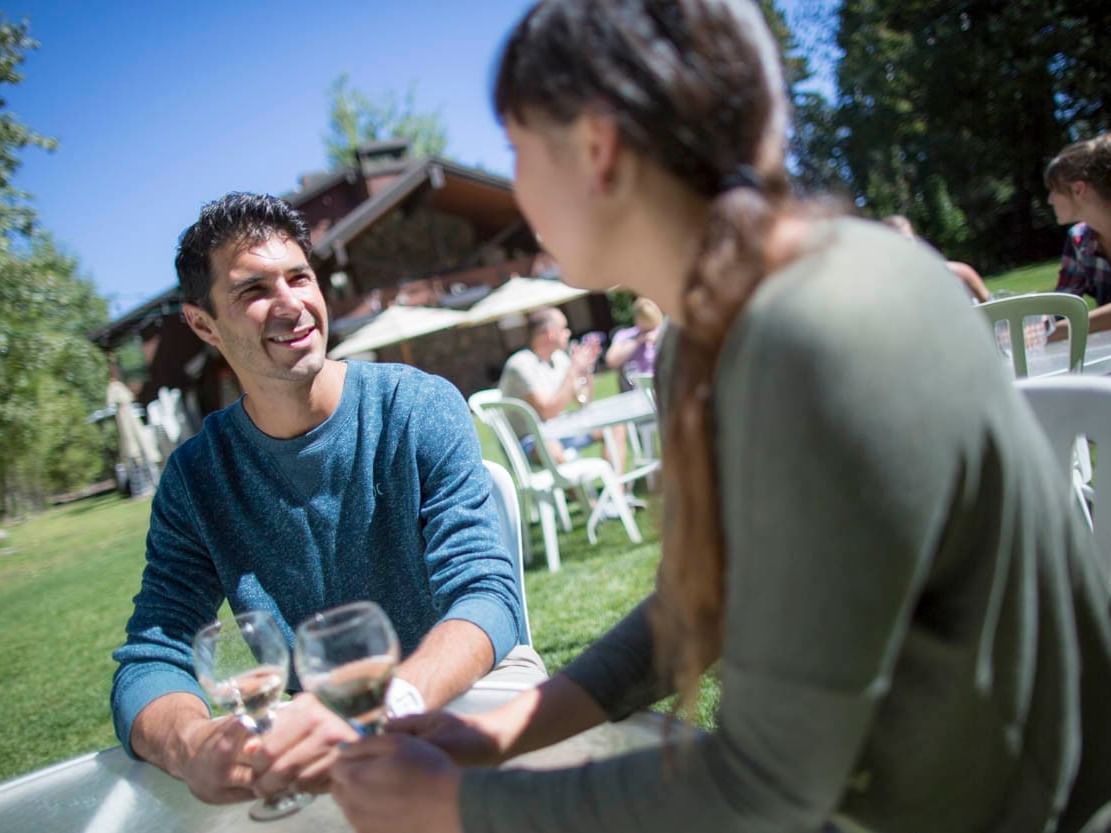Big Pine
Big Pine Room is a meeting and dining space which is reminiscent of the great room of an old-Tahoe lodge, with an all-wood interior, open beam architecture, stone fireplace, and furnishings that invite a fireside chat. Large windows and glasspane doors create an immersive experience with the forest which borders the lodge.
This room can be rented with the entire Big Pine Lodge to include a kitchen, Ponderosa Room, and seven private lodge bedrooms. More lodging is available in the neighboring Sugar Pine Lodge should your group need this.
Facilities
High-speed wired internet
Fireplace
Hybrid meeting ready
High-speed wifi
Large screen TV
Built in sound
Adjoining outdoor venue
ADA Accessible
Electrical outlets
Capacity Chart
|
Total Area |
Floorplan |
Dimensions |
Ceiling Height |
Max Capacity |
Theater |
Classroom |
Reception |
Banquet |
Board Room |
U-shape |
|
|---|---|---|---|---|---|---|---|---|---|---|---|
| Big Pine | 1056.00 ft2 | Floorplanopens in a new tab | 32' x 33' | 10' - 16' | 75 | 50 | 40 | 75 | 50 | - | 20 |
-
Total Area1056.00 ft2
-
Floorplan
-
Dimensions32' x 33'
-
Ceiling Height10' - 16'
-
Max Capacity75
-
Theater50
-
Classroom40
-
Reception75
-
Banquet50
-
Board Room-
-
U-shape20



