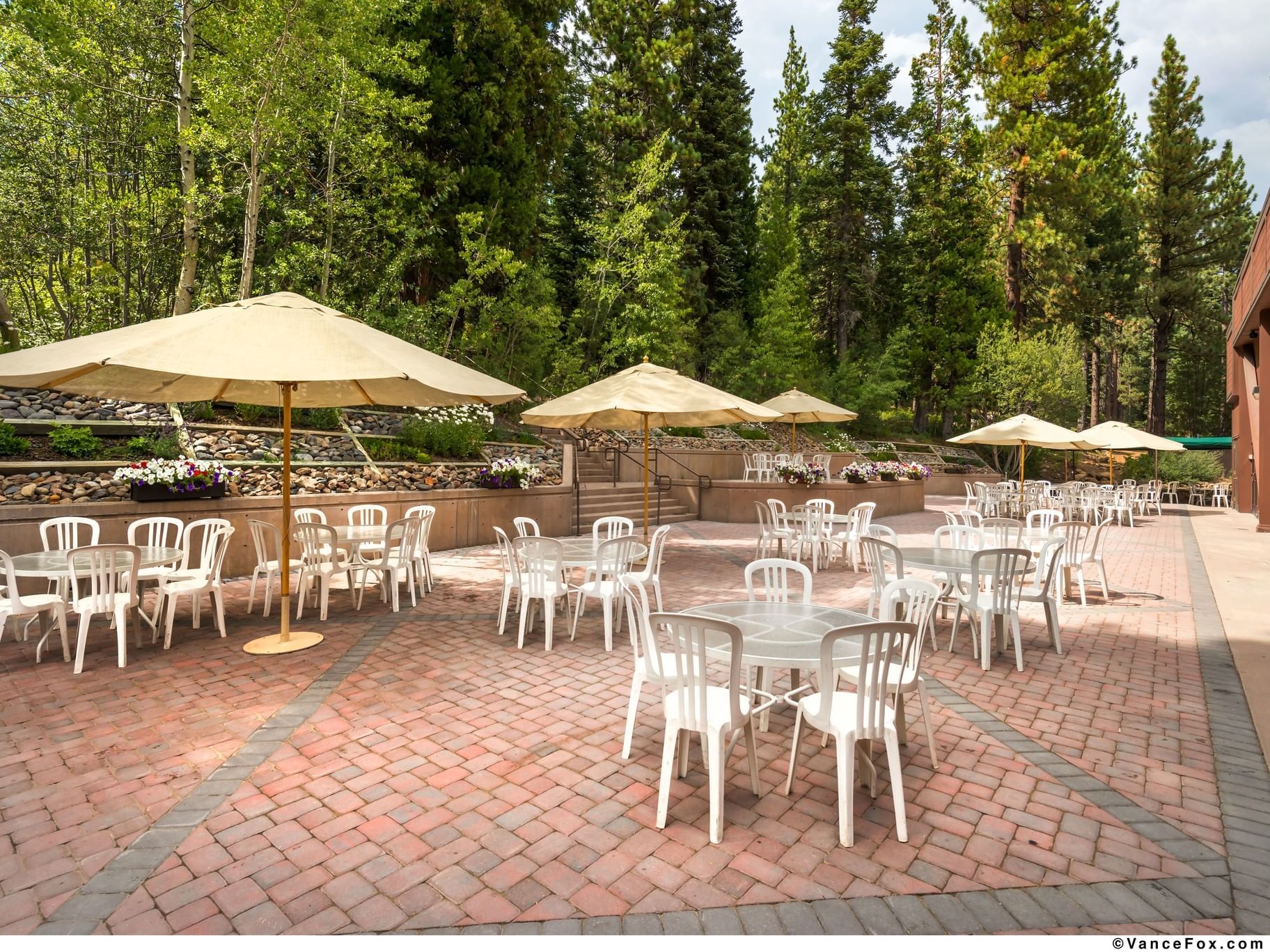Mountain Deck
Mountain Deck is a tiered paved outdoor area that adjoins the Mountain Ballroom and Pre Function area. There are three sets of double doors leading out of Mountain Room onto the Mountain Deck. This deck can be used for socials, group dining, outdoor meetings and breakouts.
The raised platform can accommodate a band or DJ.
Combining the use of Garden Deck and Mountain Deck creates a very large outdoor space for dining in the warmer months and socializing after a day in the meeting rooms.
Facilities
High-speed wifi
Bistro lights
Electrical outlets
Outdoor bar
Large umbrellas
Capacity Chart
|
Total Area |
Floorplan |
Dimensions |
Ceiling Height |
Max Capacity |
Theater |
Classroom |
Reception |
Banquet |
Board Room |
U-shape |
|
|---|---|---|---|---|---|---|---|---|---|---|---|
| Mountain Deck | 5200.00 ft2 | - | 34' x 153' | - | 120 | 120 | N/A | 200 | 120 | - | N/A |
-
Total Area5200.00 ft2
-
Floorplan-
-
Dimensions34' x 153'
-
Ceiling Height-
-
Max Capacity120
-
Theater120
-
ClassroomN/A
-
Reception200
-
Banquet120
-
Board Room-
-
U-shapeN/A


