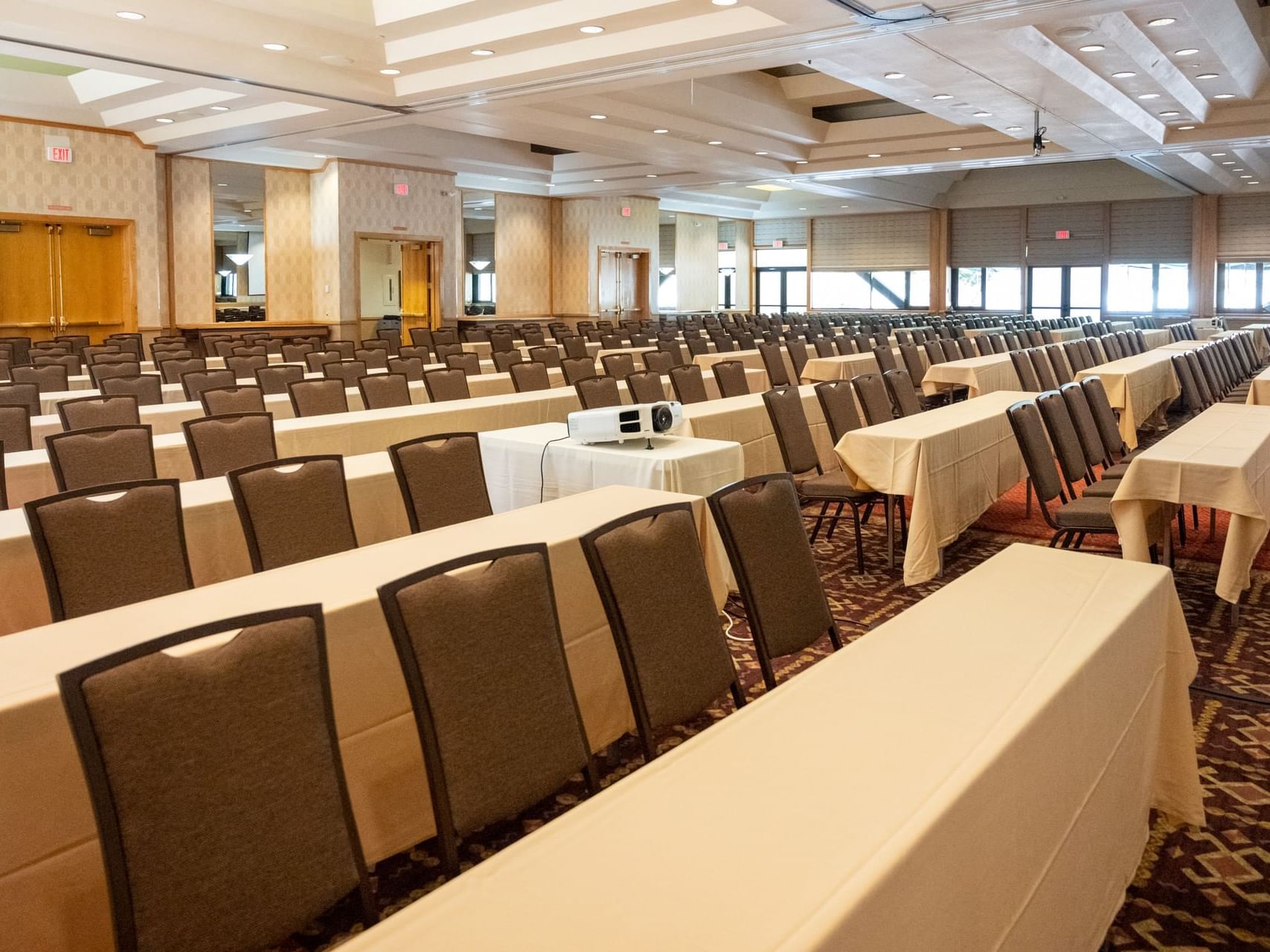Mountain Ballroom
Mountain Ballroom is our largest meeting venue, boasting a flexible event and meeting space totaling as well as pre-function space. The room offers state-of-the-art facilities, including high-speed wired and wireless internet and availability of standard audio-visual equipment and meeting aids. The space can be divided to create up to 7 individual rooms. The adjoining Mountain Deck and Garden Deck can be added to the venue for connected indoor and outdoor space, during the warmer months. Large glass windows on two sides of the ballroom allow for natural light to flow into the venue, or lower the drapes for impactful audio-visual presentations.
Special Features:
Mountain Ballroom can be divided into equal thirds - creating Mountain Room, Lake Room, and Bay Room
Mountain Room can further be divided into thirds - creating Diamond Peak, Scott Peak, and Granite Peak rooms
Lake Room cannot be further divided
Bay Room can be further divided into thirds - creating Agate Bay, Crystal Bay, and Emerald Bay rooms
Backup generator (that powers entire conference center including HVAC)
Seamless connection to outdoor space in summer
1,600 square feet of pre-function space outside ballroom
Facilities
Capacity Chart
|
Total Area |
Floorplan |
Dimensions |
Ceiling Height |
Max Capacity |
Theater |
Classroom |
Reception |
Banquet |
Board Room |
U-shape |
|
|---|---|---|---|---|---|---|---|---|---|---|---|
| Mountain Ballroom | 5400.00 ft2 | - | 60' x 90' | 12′ - 16′ | 400 | 400 | 300 | 500 | 300 | - | - |
-
Total Area5400.00 ft2
-
Floorplan-
-
Dimensions60' x 90'
-
Ceiling Height12′ - 16′
-
Max Capacity400
-
Theater400
-
Classroom300
-
Reception500
-
Banquet300
-
Board Room-
-
U-shape-




