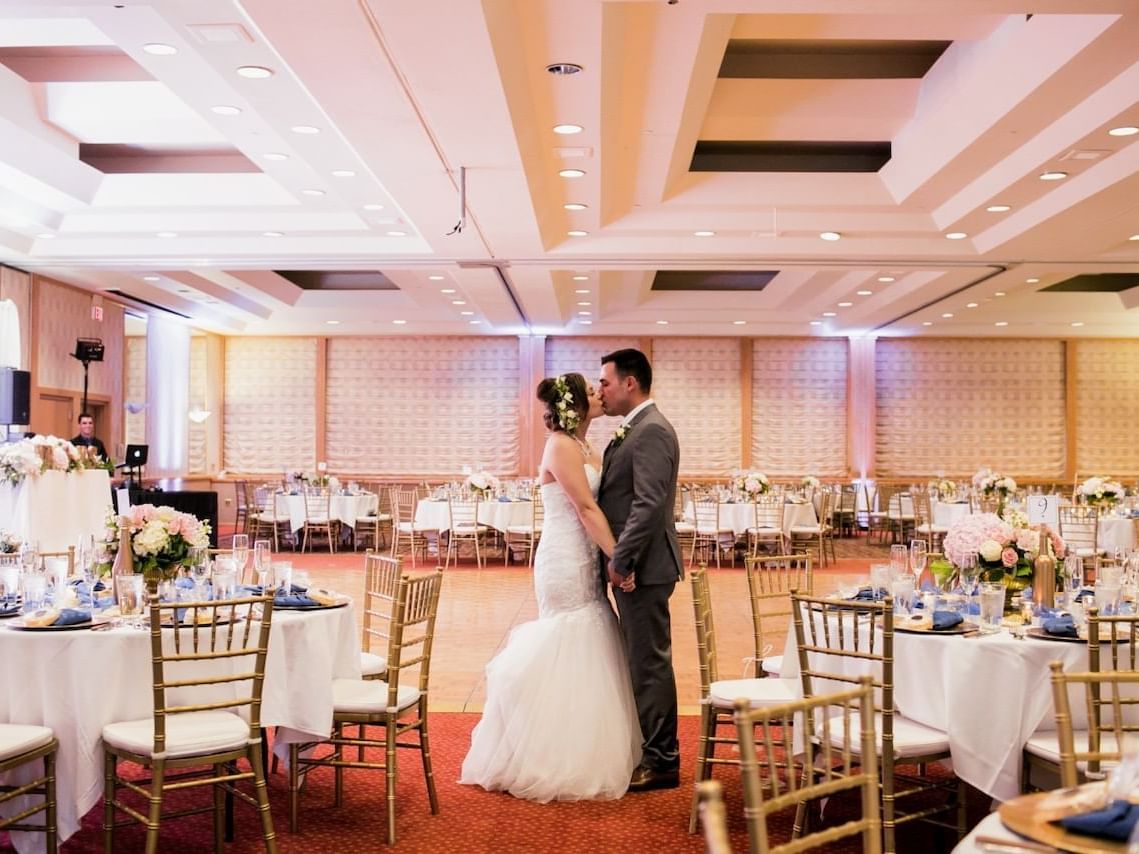Mountain Ballroom
Granlibakken Tahoe's premier indoor wedding venue, with space for bars, dancefloor and over 200 guests. In the summer months, the ballroom links seemlessly to our tiered Mountain Deck where an outdoor ceremony can be held. The ballroom boasts high ceilings and large glass windows with motorized drapes which ensure that you never lose touch with the outdoor beauty of Tahoe.
Mountain Ballroom is able to be divided into thirds, and can therefor be made smaller and more intimate to accommodate smaller weddings, while retaining the charm of the ballroom environment.
Facilities
High-speed wifi
Wireless microphones
Built in sound
Built-in screens
High-speed wired internet
Adjoining outdoor venue
ADA Accessible
Electrical outlets
Capacity Chart
|
Total Area |
Floorplan |
Dimensions |
Ceiling Height |
Max Capacity |
Theater |
Classroom |
Reception |
Banquet |
Board Room |
U-shape |
|
|---|---|---|---|---|---|---|---|---|---|---|---|
| Mountain Ballroom | 5400.00 ft2 | - | 60' x 90' | 12' - 16' | 250 | - | - | - | 250 | - | - |
-
Total Area5400.00 ft2
-
Floorplan-
-
Dimensions60' x 90'
-
Ceiling Height12' - 16'
-
Max Capacity250
-
Theater-
-
Classroom-
-
Reception-
-
Banquet250
-
Board Room-
-
U-shape-


