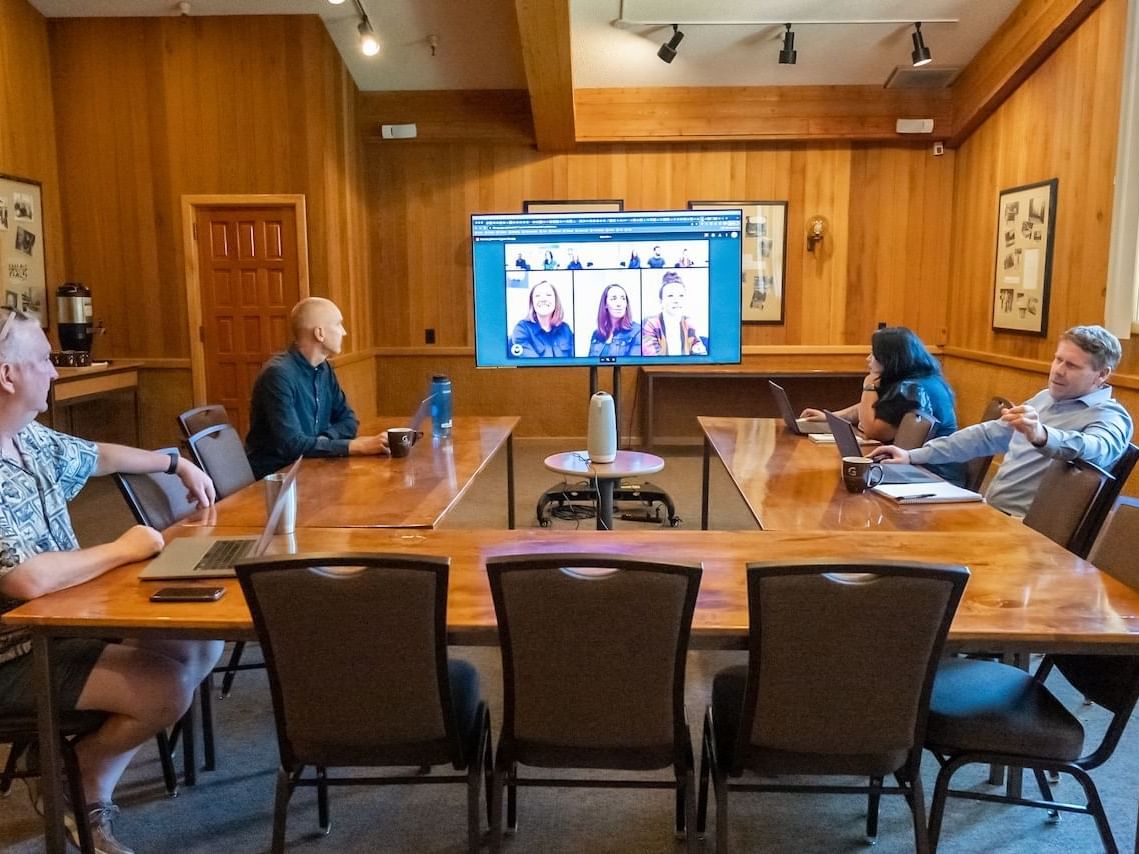Alumni Room
Alumni Room is a charming, pine-clad room ideal for small meetings or a private dining room. Alumni is fully equipped for hybrid meetings, with a large screen smart TV and 360 degree intelligent videoconferencing device. This room is adjacent to Granhall.
Facilities
High-speed wired internet
Hybrid meeting ready
High-speed wifi
360 hybrid meeting webcam
ADA Accessible
Electrical outlets
Capacity Chart
|
Total Area |
Floorplan |
Dimensions |
Ceiling Height |
Max Capacity |
Theater |
Classroom |
Reception |
Banquet |
Board Room |
U-shape |
|
|---|---|---|---|---|---|---|---|---|---|---|---|
| Alumni Room | 600.00 ft2 | - | 20' x 30' | 9' - 14' | 50 | - | - | 50 | 32 | 22 | 14 |
-
Total Area600.00 ft2
-
Floorplan-
-
Dimensions20' x 30'
-
Ceiling Height9' - 14'
-
Max Capacity50
-
Theater-
-
Classroom-
-
Reception50
-
Banquet32
-
Board Room22
-
U-shape14


