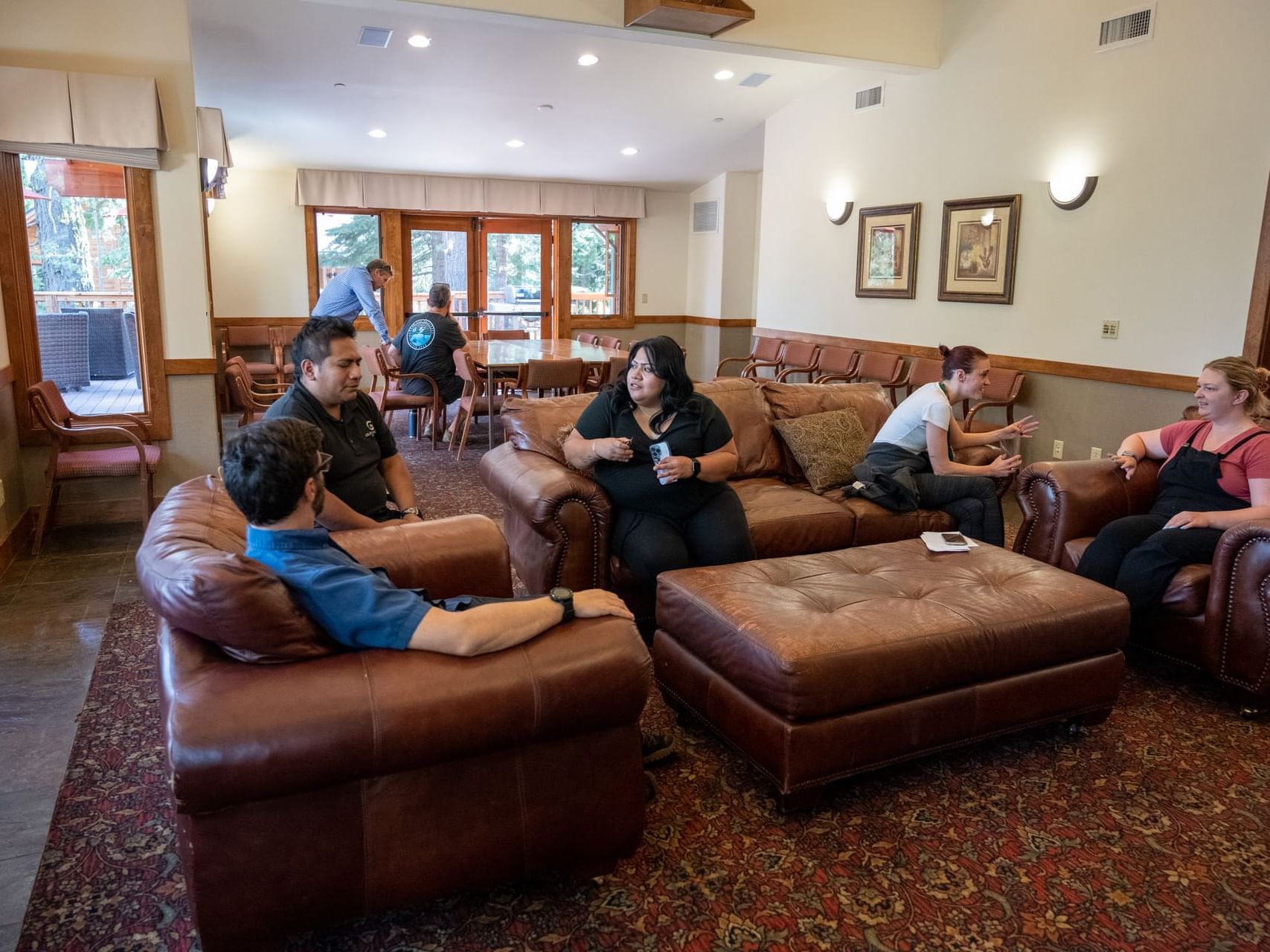Alder Room
Alder Room features a gas fireplace, large screen TV and leather living room furniture. French doors open to an expansive wrap-around deck. The room also includes electric window darkening shades, built-in sound system. Alder is perfectly suited to around-the-table boardroom style discussions, less formal fireside chats on the couches in front of the fireplace, and dining or socializing after a day of meetings or fun in Tahoe.
Facilities
High-speed wifi
Large screen TV
360 hybrid meeting webcam
Built in sound
High-speed wired internet
Adjoining outdoor venue
ADA Accessible
Gas Fireplace
Hybrid meeting ready
Electrical outlets
Capacity Chart
|
Total Area |
Floorplan |
Dimensions |
Ceiling Height |
Max Capacity |
Theater |
Classroom |
Reception |
Banquet |
Board Room |
U-shape |
|
|---|---|---|---|---|---|---|---|---|---|---|---|
| Alder Room | 1000.00 ft2 | - | 16' x 38' | 10' - 20' | 30 | - | - | 30 | 20 | 18 | 12 |
-
Total Area1000.00 ft2
-
Floorplan-
-
Dimensions16' x 38'
-
Ceiling Height10' - 20'
-
Max Capacity30
-
Theater-
-
Classroom-
-
Reception30
-
Banquet20
-
Board Room18
-
U-shape12





